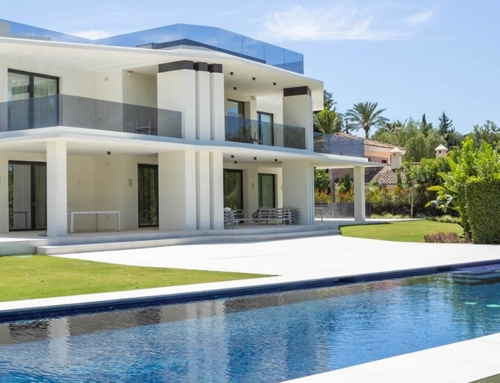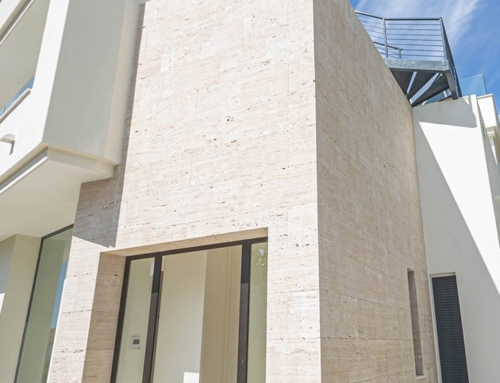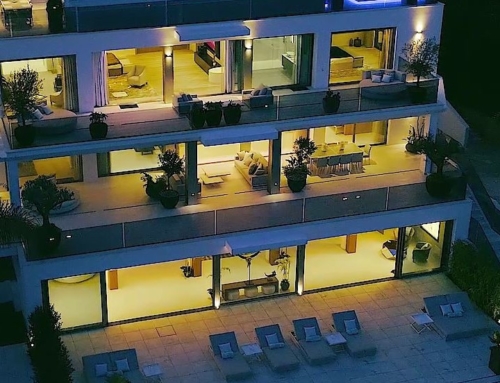Zagaleta Bella
This project was split into two stages, the foundations of the platform and then the construction of the property.

Specifications
Soil analysis of the ecological walling to form the platform for the property and the ecological wall and platform were formed.
The construction of the property was then undertaken over a fourteen-month period to include the retaining of the driveway down to the entrance to the site as can be seen from the photographs.
Quality
Ground anchors were bored, and ring beams formed to tie the anchors together.
The property itself is formed of three levels, basement, ground and first floor.
The first floor is formed of four bedrooms and a reception area adjacent the Master Bedroom.
The ground floor contains all the living areas including a study and a further bedroom with the basement containing the plantroom, laundry, recreation areas and a further bedroom.
The area below the hardstanding to the cars contains a servant’s area, bedroom, bathroom, kitchen and living area.

Zagaleta Bella
This project was split into two stages, the foundations of the platform and then the construction of the property.

Specifications
Soil analysis of the ecological walling to form the platform for the property and the ecological wall and platform were formed.
The construction of the property was then undertaken over a fourteen-month period to include the retaining of the driveway down to the entrance to the site as can be seen from the photographs.
Quality
Ground anchors were bored, and ring beams formed to tie the anchors together.
The property itself is formed of three levels, basement, ground and first floor.
The first floor is formed of four bedrooms and a reception area adjacent the Master Bedroom.
The ground floor contains all the living areas including a study and a further bedroom with the basement containing the plantroom, laundry, recreation areas and a further bedroom.
The area below the hardstanding to the cars contains a servant’s area, bedroom, bathroom, kitchen and living area.


















