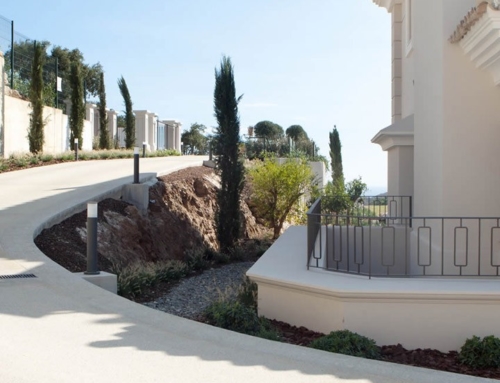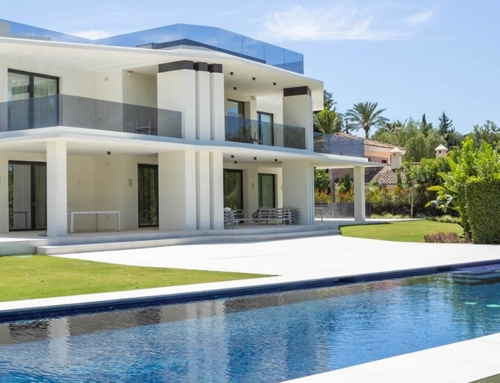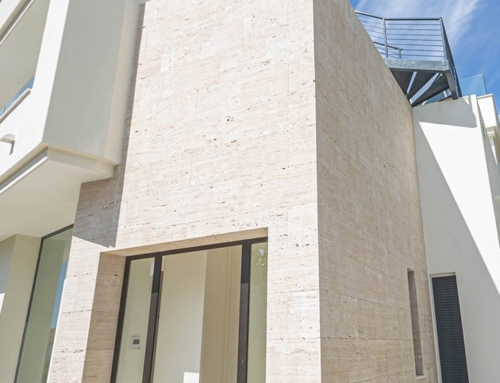Serenity · Camojan
We were introduced to the partially completed project due to the problems that were being encountered by the Client with all parties employed on the project.
In order to resolve the issues, the necessary administrative procedures needed to be put in place in order to correctly control the flow of information and ensure each party knew their role.
A main contractor was in place but the Client was directly contacting suppliers and sub-contractors and there was a clear lack of control or flow of information.
After all the necessary meetings were held, weekly site co-ordination meetings were conducted to ensure the clear flow of information along with regular site visits.
It was necessary to go backwards before we could go forward constructively.

Serenity · Camojan
Our main role was to ensure the Client was receiving the correct qualities which required the checking of all standards which included that of the rendering and plastering.
It was necessary for the whole of the flooring to the ground floor had to be removed and reinstated.
It was a difficult process but we saw the project through to its conclusion to ensure all the necessary building and legal documents were put in place and the Client was able to successfully sell the property.
The property has three floors with a roof terrace and entertainment area to include the roof top pool / jacuzzi.
The ground floor has a bedroom suite and study with a kitchen / dining area and large lounge. The main entrance is double height. The first floor contains a further three-bedroom suites and includes the Master Bedroom suite.
The basement area includes a gym, bar/cinema area with Spa and Sauna Area and indoor pool.
The property is controlled by a domotic / smart house system.
Serenity · Camojan
We were introduced to the partially completed project due to the problems that were being encountered by the Client with all parties employed on the project.
In order to resolve the issues, the necessary administrative procedures needed to be put in place in order to correctly control the flow of information and ensure each party knew their role.
A main contractor was in place but the Client was directly contacting suppliers and sub-contractors and there was a clear lack of control or flow of information.
After all the necessary meetings were held, weekly site co-ordination meetings were conducted to ensure the clear flow of information along with regular site visits.
It was necessary to go backwards before we could go forward constructively.

Serenity · Camojan
Our main role was to ensure the Client was receiving the correct qualities which required the checking of all standards which included that of the rendering and plastering.
It was necessary for the whole of the flooring to the ground floor had to be removed and reinstated.
It was a difficult process but we saw the project through to its conclusion to ensure all the necessary building and legal documents were put in place and the Client was able to successfully sell the property.
The property has three floors with a roof terrace and entertainment area to include the roof top pool / jacuzzi.
The ground floor has a bedroom suite and study with a kitchen / dining area and large lounge. The main entrance is double height. The first floor contains a further three-bedroom suites and includes the Master Bedroom suite.
The basement area includes a gym, bar/cinema area with Spa and Sauna Area and indoor pool.
The property is controlled by a domotic / smart house system.















